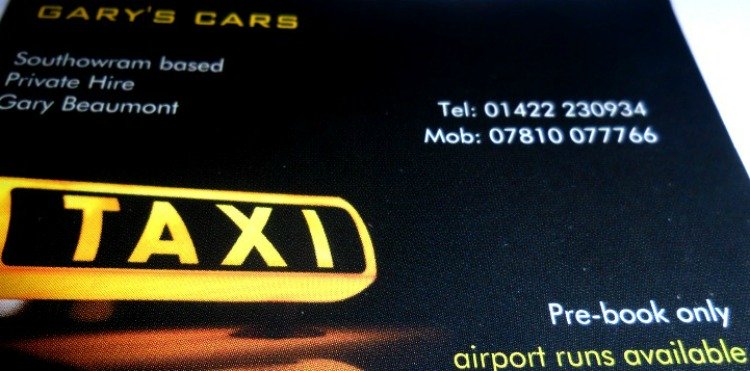Winding Road and Church Street

Winding Road
This used to be called Windhill Lane which ran into Smithy Lane and then joined Church Street

Winding Road runs from top half of picture on the right and bends in top centre of picture to the right of the Parish Church.


 |
 |

This house was home to the Pastor of Northgate End Chapel

 |
 |

Same view today


Hope Inn on the left

Borough Cafe now Inn Cognito

 |
 Courier 1967 |


 Victoria Street East - Lees Collinge |
 |



Wade Street, Globe Mills
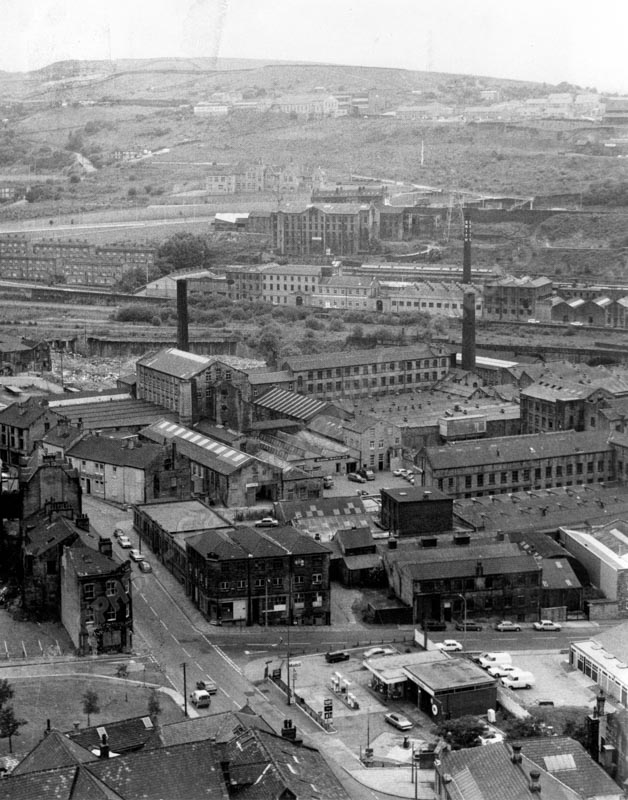
Wade Street - Globe Mills



Bowling Green now the Old Post Office. This was once the Halifax Post Office

Well Lane

Stone Dam Mills down Well Lane








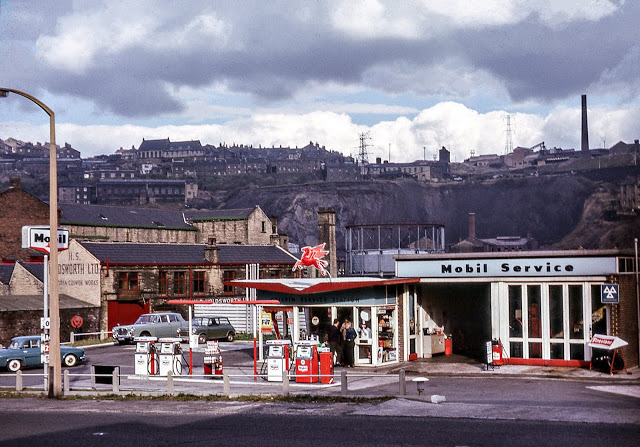
Square Road
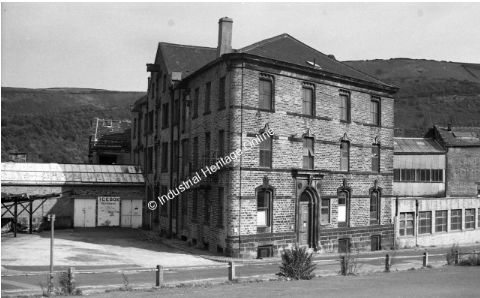
Warehouse erected for William Walton, woolstapler in 1865 to the designs of John Hogg, one of three elaborate warehouse buildings designed by him and erected in Square Road. The premises were demolished c1980 as part of the Square Road widening. Photo. October 1979. Information by IHO

Abbott's Carpets on Square Road





Old Crispin Inn

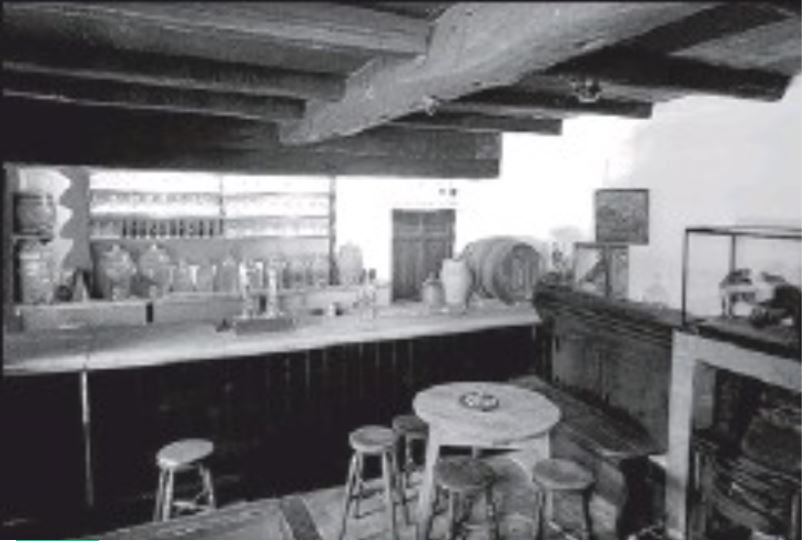
Recreated at Shibden Folk museum
Old Crispin Inn, 9 Charles St. As you look towards the Minster it was top left of Causeway



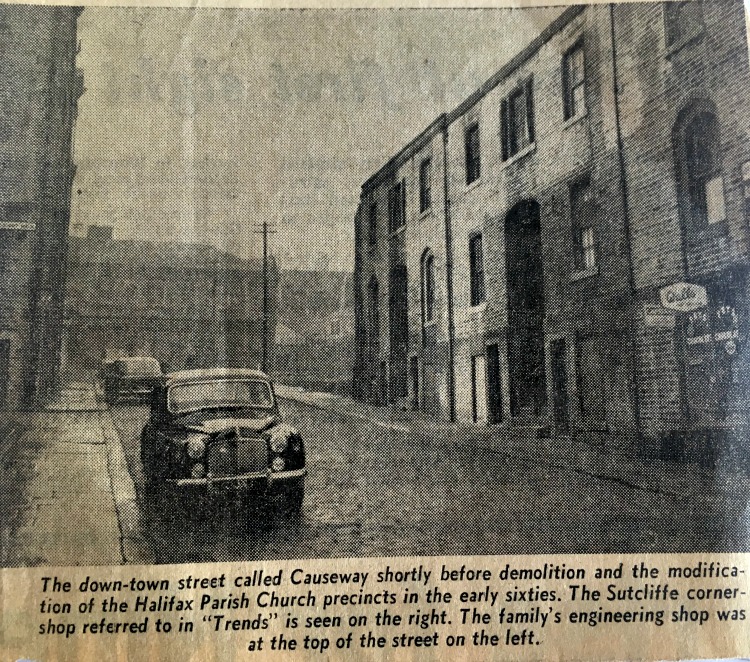
The down-town street called Causeway shortly before demolition and the modification of the Halifax Parish Church precincts in the early sixties.

The premises on the right, situated on Dispensary Walk, Halifax, comprised a former weaving shed of 1859 erected by William Brown, and converted in 1887 for the manufacture of screws, called Alhambra Works; only the ground floor now remains. A nearby site in Charles Street was added in the 1890s when the business became the Automatic Standard Screw Company. View along Dispensary walk, April 2017. Info by IHO

Berwick Street

The two factories on the left have been demolished

 |
 Elaborate four-storey wool warehouse erected in two sections during 1860 and 1861 for Messrs. Cooper and Crossley, woolstaplers, one of three such warehouses in Square Road designed by John Hogg. A succession of textile merchants occupied the building, the last of whom were Collins Fibres. The premises were entirely destroyed by fire in 1981. Elevation to Beckett Street showing loading doors, October 1976. Info by IHO |

Alfred Street East

Church Street


During the 1920s and 1930s, the Economic Stores erected a motor garage facility for the company's vehicles, together with a large model bakery on the former Central Works site. The company was very successful until the 1960s, but declined thereafter, closing in the mid 1970s. Harold Marshall, engineers, established in 1974, next occupied the premises until the 1990s. A branch of Burger King has since been erected on the site. View of the garage (top) with bakery beyond, January 1993. Info by IHO
 |
 Two wool warehouses, designed by Raymond Berry in 1895 for Lord Rookwood, a descendant of John Caygill, donor of the land on which the Halifax Piece Hall Stands. The building's occupants have included wool merchants, a blouse manufacturer, boot and shoe makers, and a machine tool maker. In 1985 the premises were converted into an Industrial Museum, which is currently operated by a voluntary organisation on behalf of the local authority. Photo. May 1996. Info by IHO |

“Among the many new and handsome structures erected of late years in the town of Halifax, this is one of the most conspicuous, inasmuch as it is almost the first that strikes the eye of the traveller as he enters the town from the railway. It has been built by the aide of the chapel erected during the last century in the old-fashioned style then in vogue ; and the contrast between the two chapels adds one more proof that the prevailing improved taste for ecclesiastical buildings is not confined to the Establishment. The new chapel of the Independents has been erected mainly through the instrumentality of Sir Francis Crossley and his brothers, to whose united liberality the town is in other ways very largely indebted.
It has been the endeavour of the architect so to adapt the forms and details of Gothic architecture as to make.them conform to the requirements of the form of worship used by the Congregationalists.
The form of the building is that of a nave with cloister on each side, north and south transepts, with a tower and spire in the angle, formed by the junction of the latter with the nave, a small spirelet on the opposite side, and a projection for the organ in place of the usual chancel. The nature of the site has, however, greatly cramped the architect.
The eastern end of the nave, shown in our view, abuts upon the square road, the gable rising to the height of 78 feet, surmounted by a metal cross. In the upper part of the gable is a fourlight window, beneath which is a large window of seven lights, 36 feet in height, the mullions terminating at the top with circles, with suitable tracery.
Under this window is the entrance to the seats on the ground-floor of the nave, by a deeply recessed doorway, having a double niche on each side, and surmounted by a small gable. The foliage on the capitals of the pillars, as well as the whole f the carvings, have been well executed by Mr. J. W. Seule, of London. The pillars are of serpentine marble. The door itself is of oak, with richly foliated hinge-irons. The sides of the nave are divided into bays by deep buttresses, within which run the cloisters,””rather low-covered passages into the transepts, entered by doors in the first bay, and lighted by broad fiat-arched windows in the other bays. The ends of the transepts have, on the ground stage, three single-light windows, and in the gables wheel-windows, about 16 feet in diameter, filled in with tracery.
The tower and spire mount up to about 235 feet, including the lofty vane, and have in the second stage a large illuminated clock, by Messrs. Moore, of ClerkenwelL
Within, the architect has been compelled to consider more closely the requirements of Independent worship than the peculiarities of the Gothic style. These requirements are, of course, that the pulpit should be the main object, subsidiary to nothing, and seen by all; and the roof should be so constructed as to convey to every corner of the building the inflections of the voice of the preacher.
This plan enables the former to be easily accomplished. ‘I here is a nave 95 feet long, 45 feet broad, and 45 feet high, with a transept on each side; the eastern end of the nave 28 feet wide. Two passages, 6 feet 6 inches wide, and flagged with stone, run up the nave. All the pews are of oak, of uniform pattern, with low backs, and each furnished with book-boards, cushions, carpet, and drawer for books. The passages are also carpeted. At the end of the chapel is a raised dais, surrounded by alight oak railing, with a kneelingboard outside, and with appropriate communion table and chairs inside. The pulpit, which is of Caen stone, may be ascended from eitber side by a low flight of broad steps, also in Caen stone, but with encaustic tiles inserted, the balustrade being pierced with circular openings enclosing pierced quatrefoils. The pulpit itself springs independently of this ascent, and is octagonal. Upon the eight sides of the base are sunk medallions, charged with the sacred emblems of the Passion, in the following order:””1, the cross; 2, the Bacred monogram, I. H. S.; 3, the crown of thorns, the hammer, and nails; 4, the ladder, the sponge upon a reed, and the spear; 5, an angel; 6, the seamless coat; 7, the scourge and the post; 8, the emblem of the Holy Spirit. The mouldings over are carved with vine-leaves and corn, and each of the sides of the pulpit itself is a double arch, a pinnacle from the front arch being continued upwards and outwards to support the book-board.
In order to secure the required acoustical properties of the building, the architect has adopted a five-sided panelled ceiling, the whole of which has been coloured and emblazoned from his designs. The trusses of the roof spring from the side walls from carved caps, supported by marble shafts resting upon corbels, each carved with angelic busts. These figures have each a flat nimbus, and their wings are folded backwards, and they are represented in the following acts:””1, the angel ringing the sacred bell; 2, angel playing the triangle; 3, angel playing the viol; 4, angel playing the tabret; 5, angel unrolling a scroll; 6, angel playing the harp; 7, angel playing the cymbals; 8, angel in the attitude of adoration.
The whole of the windows are filled with quarried glass, with a sparing use of deep colours, by Messrs. Lavers & Barraud, of London. Accommodation is provided for 1,240 sitters, and there is an ample vestry in the rear of the building, with a separate entrance. The whole of the works have been designed by Mr. Joseph James, of London, and carried out by Messrs. J. & W. Beauland, of Bradford; Mr. J. Dilworth being clerk of the works. The total cost has amounted to about 18,000.” Published in The Builder, June 27 1863.

 |
 |


 |
 |

View from the top of Square Church looking towards North Bridge and Boothtown(behind the cooling towers)

 |
 |

Former Station Works and warehouse, Blackledge/Church Street, Halifax. Built originally as a four storey warehouse, coffee house and restaurant, the building featured fine ashlar stonework. Adjacent to the (Imperial) Crown Hotel and to Square Road, it featured carved arched window heads, two of which incorporated representations of the original owners, Mr William Aspinall and his wife, Nancy, in their keystones. For a time the building housed a branch of the Halifax Cocoa and Refreshment House Company. The building is now demolished and forms a garden for the adjoining hotel. Photo. January 1982. Information by IHO.
Blackledge
In 1751 it was a country footpath from Wards End

The road going up from the crossroads is Horton Street. The smaller road running parallel on the right is Blackledge.


Crown (Imperial) Hotel with the Halifax Cocoa and Refreshment House Company to the right.

See Horton Street


Church Street



Beneath this balcony, built 1861, is an image of the world. The British Empire was at its height in the 19th century and for many commercial venturers it appeared 'natural' that Britain should be most prominent world power. This view was shattered in the 20th century.
If you have enjoyed your visit to this website, please spread the word by clicking the 'like' and 'share' buttons below. Thank you
